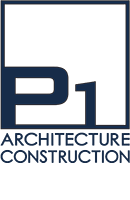엔젤공방 허브센터 및 도서관
Community center & library / 현상설계 2등
architecta°lab
siteGangdong-gu, Seoul
design date2018.03
typecommunity center, library
structureRC
site area285.60㎡
building area142.66 ㎡
total area725.12 ㎡
floorB1 / 5F
workscompetition 2nd prize
지역자치센터(B1~2F, 공방 및 청년창업공간)와 도서관(3~5F)이라는 2개의 용도를 한 건물에 계획하는 현상설계 공모이다.
2개의 시설은 서로 관련 없이 이용되므로 출입 및 동선 구분에 중점을 두어 계획하였다.
북쪽에 계단을 두어 남향 일조를 확보하고, 용도에 맞추어 외피의 재료(투명유리, 반투명 폴리카보네이트, 불투명 징크)를 배치하여 공간별 적정한 일사와 뷰를 확보하게 된다.







1
2
3
4
5
6
7







P1
서울특별시 양재동 4-14 송지빌딩 3층
전화: 02-573-2627
팩스: 02-573-2628
p1arccon@gmail.com
